Final Model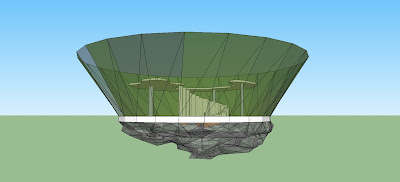
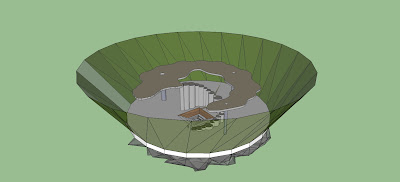
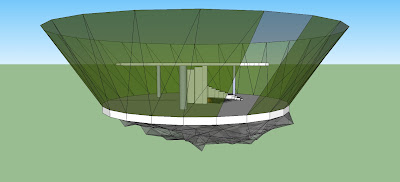
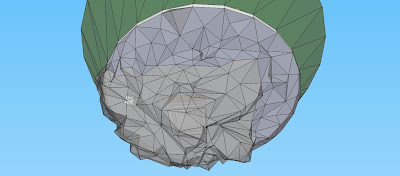
Stairs: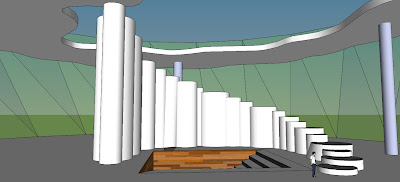
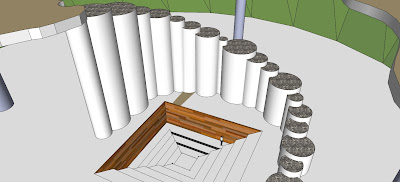
This is the staircase to the level 1 studio which is designed for Rosalie Gascoigne. Basically, there are no balustrades by the side as these stairs are quiet large, so it should be very safe for stepping. One of my texture sketches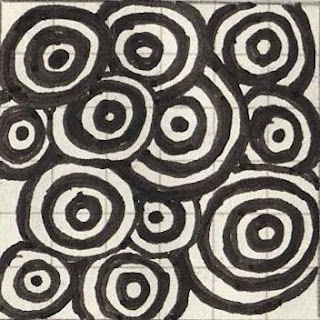 has been applied on the surface of these stairs which personally, I think get along with the shape of these circle stairs, so does the staircase with the first floor. The stairs are designed based on the word EXPLOIT which is a verb to describe one of her artwork and the sketches shown below:
has been applied on the surface of these stairs which personally, I think get along with the shape of these circle stairs, so does the staircase with the first floor. The stairs are designed based on the word EXPLOIT which is a verb to describe one of her artwork and the sketches shown below: The actual staircase in the Stetchup model seems different with this concept sketch which has been develop later as shown:
The actual staircase in the Stetchup model seems different with this concept sketch which has been develop later as shown:
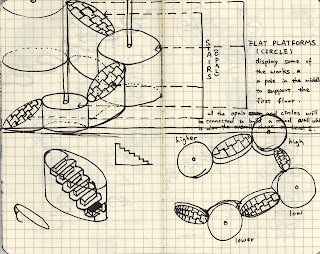
Nevertheless, this is so complicated to me because of my limited skill on Sketchup. So I did my best to change that to this shown below:
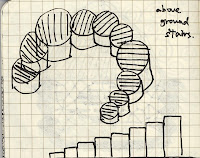
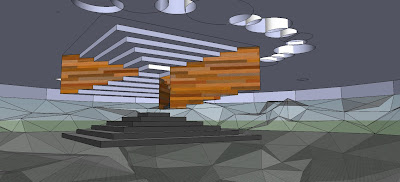
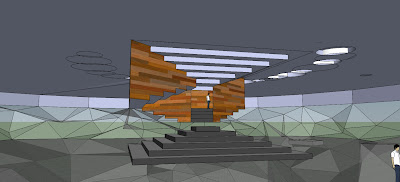 This is the staircase to the lower ground stuio designed for FIONA HALL. Also, there are no balustrades as the wall, which was made of wood, functioned that point. The staircase is a combine of two seperate parts which creates a flowing sensity to the audience. The above part of the staircase goes all the way down like a spiral that fits the upwards stairs to the first floor. The materials of the bottom floor are basically glasses. On the surface of the lower ground floor applied one of my texture sketches as well, which will be shown below:
This is the staircase to the lower ground stuio designed for FIONA HALL. Also, there are no balustrades as the wall, which was made of wood, functioned that point. The staircase is a combine of two seperate parts which creates a flowing sensity to the audience. The above part of the staircase goes all the way down like a spiral that fits the upwards stairs to the first floor. The materials of the bottom floor are basically glasses. On the surface of the lower ground floor applied one of my texture sketches as well, which will be shown below: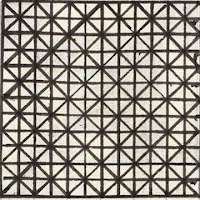 And the opacity has been changed to fit the transparent glass floor. The glass floor will be supported by steel which connected with the bottom surrounding glass wall.
And the opacity has been changed to fit the transparent glass floor. The glass floor will be supported by steel which connected with the bottom surrounding glass wall.




Stairs:


This is the staircase to the level 1 studio which is designed for Rosalie Gascoigne. Basically, there are no balustrades by the side as these stairs are quiet large, so it should be very safe for stepping. One of my texture sketches
 has been applied on the surface of these stairs which personally, I think get along with the shape of these circle stairs, so does the staircase with the first floor. The stairs are designed based on the word EXPLOIT which is a verb to describe one of her artwork and the sketches shown below:
has been applied on the surface of these stairs which personally, I think get along with the shape of these circle stairs, so does the staircase with the first floor. The stairs are designed based on the word EXPLOIT which is a verb to describe one of her artwork and the sketches shown below:

Nevertheless, this is so complicated to me because of my limited skill on Sketchup. So I did my best to change that to this shown below:


 This is the staircase to the lower ground stuio designed for FIONA HALL. Also, there are no balustrades as the wall, which was made of wood, functioned that point. The staircase is a combine of two seperate parts which creates a flowing sensity to the audience. The above part of the staircase goes all the way down like a spiral that fits the upwards stairs to the first floor. The materials of the bottom floor are basically glasses. On the surface of the lower ground floor applied one of my texture sketches as well, which will be shown below:
This is the staircase to the lower ground stuio designed for FIONA HALL. Also, there are no balustrades as the wall, which was made of wood, functioned that point. The staircase is a combine of two seperate parts which creates a flowing sensity to the audience. The above part of the staircase goes all the way down like a spiral that fits the upwards stairs to the first floor. The materials of the bottom floor are basically glasses. On the surface of the lower ground floor applied one of my texture sketches as well, which will be shown below: And the opacity has been changed to fit the transparent glass floor. The glass floor will be supported by steel which connected with the bottom surrounding glass wall.
And the opacity has been changed to fit the transparent glass floor. The glass floor will be supported by steel which connected with the bottom surrounding glass wall.
Your designs are beautiful, harmonic, thoughtful and inspiring! Great blog!
ReplyDelete